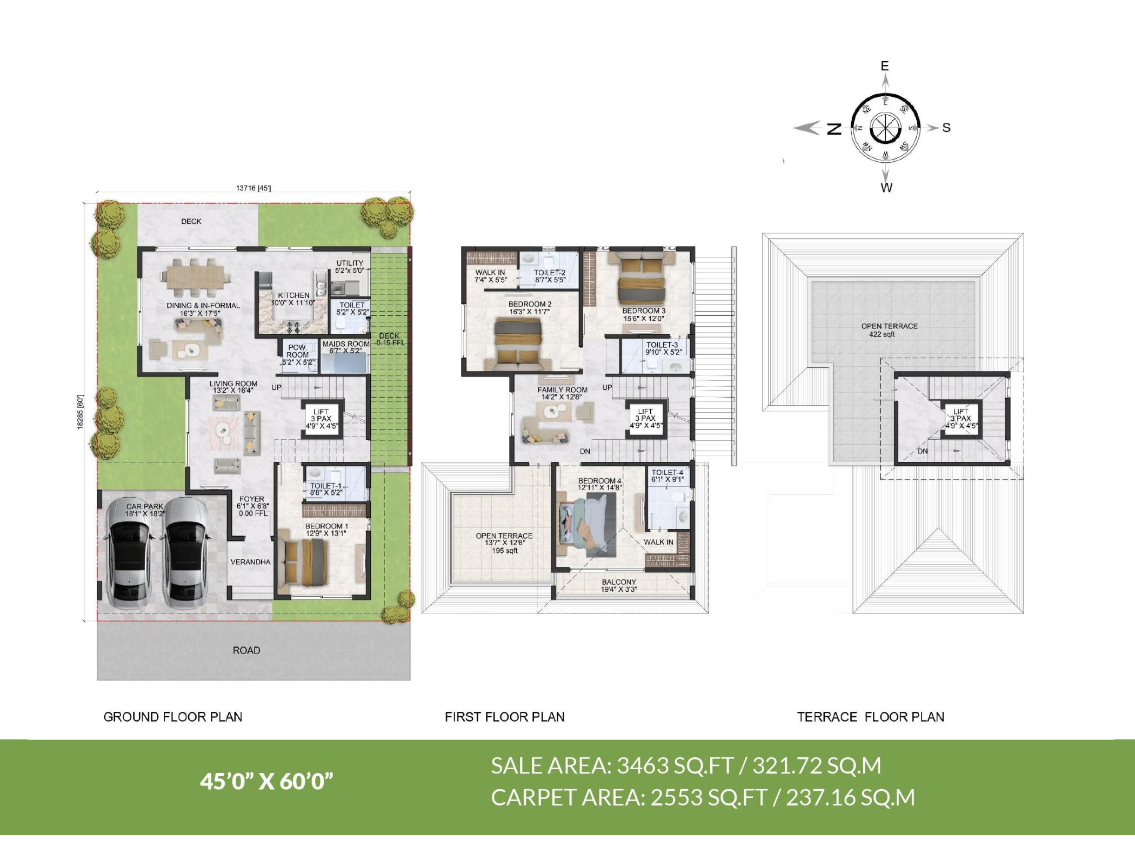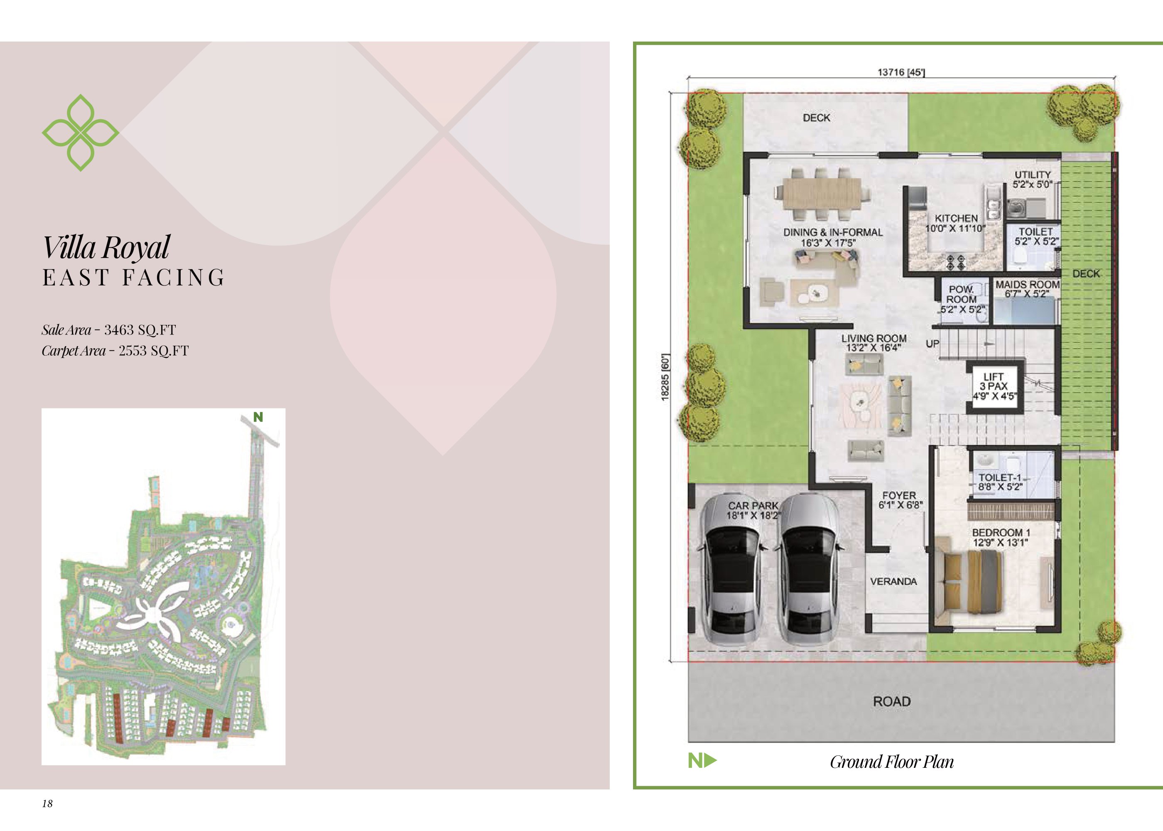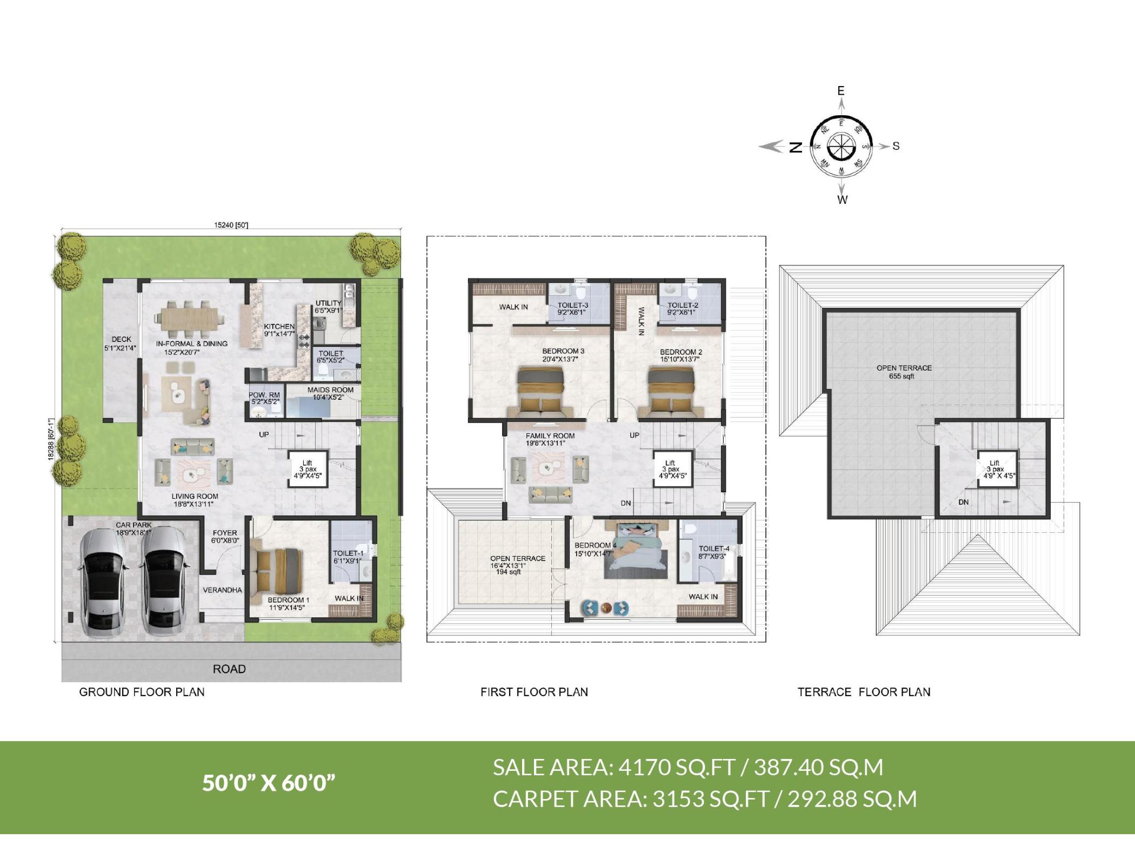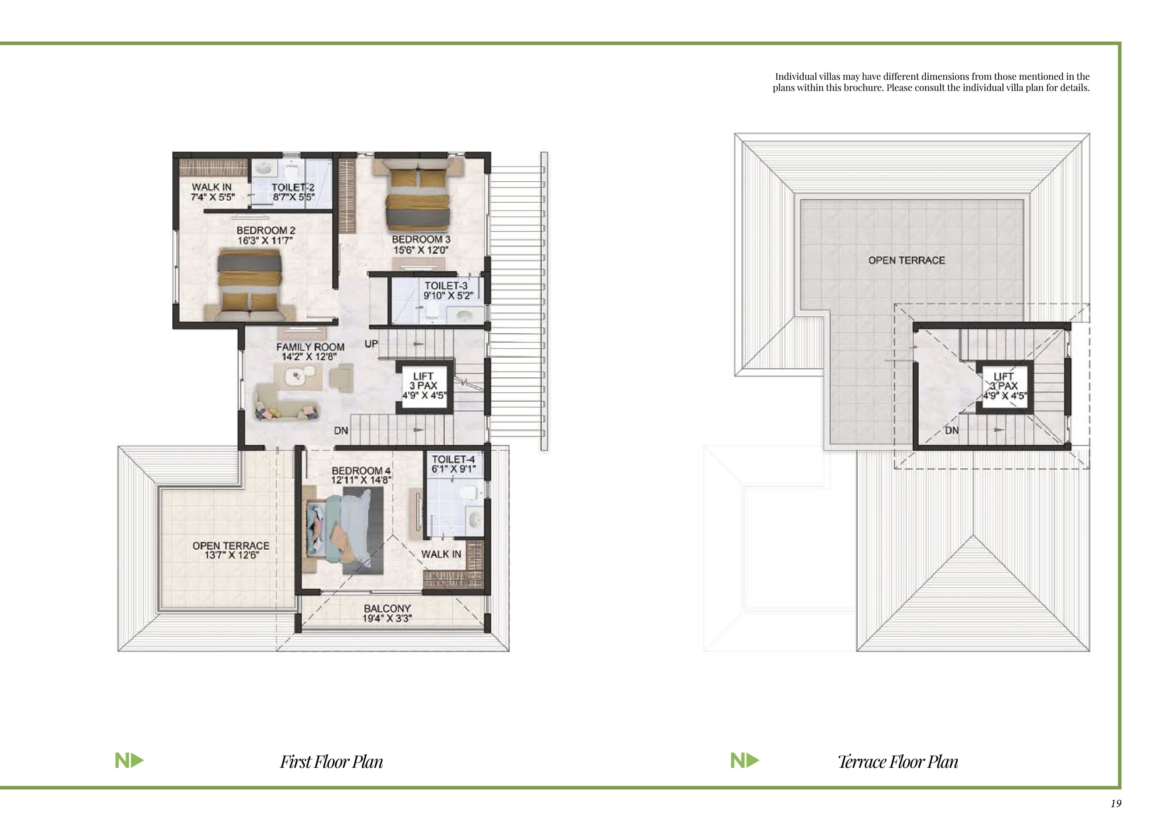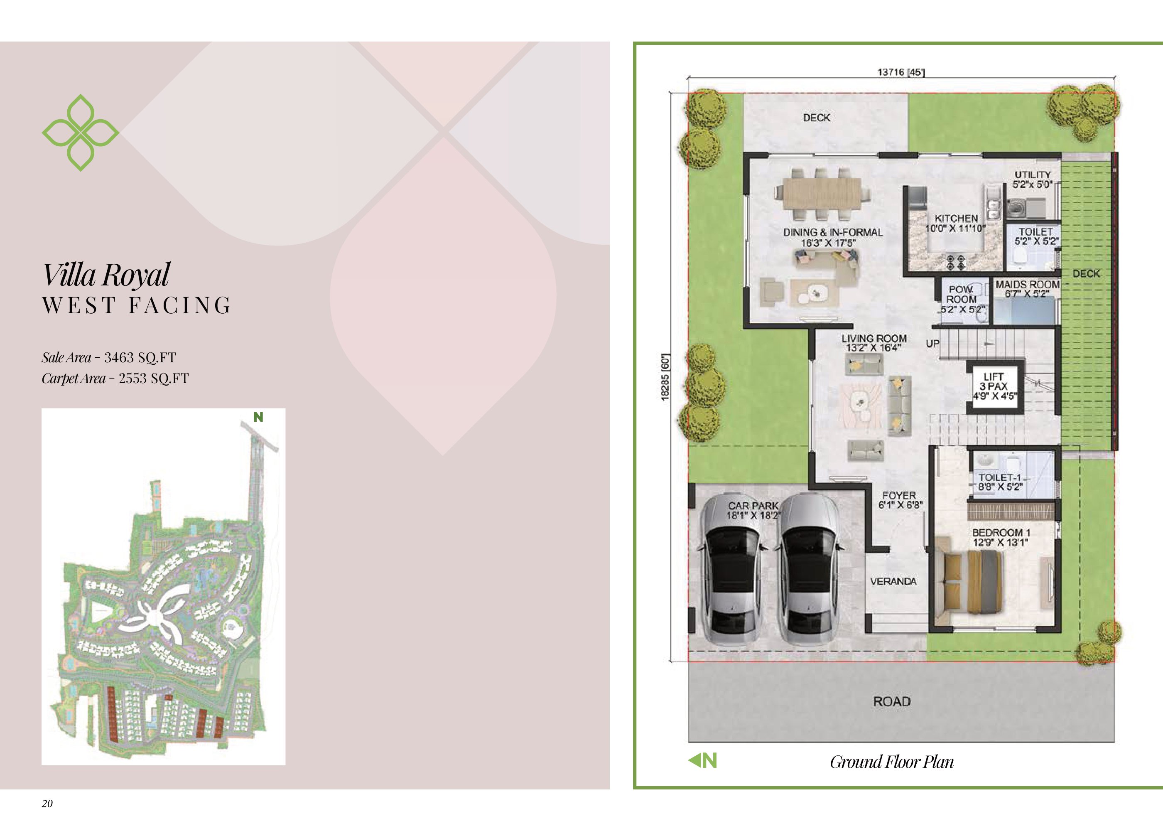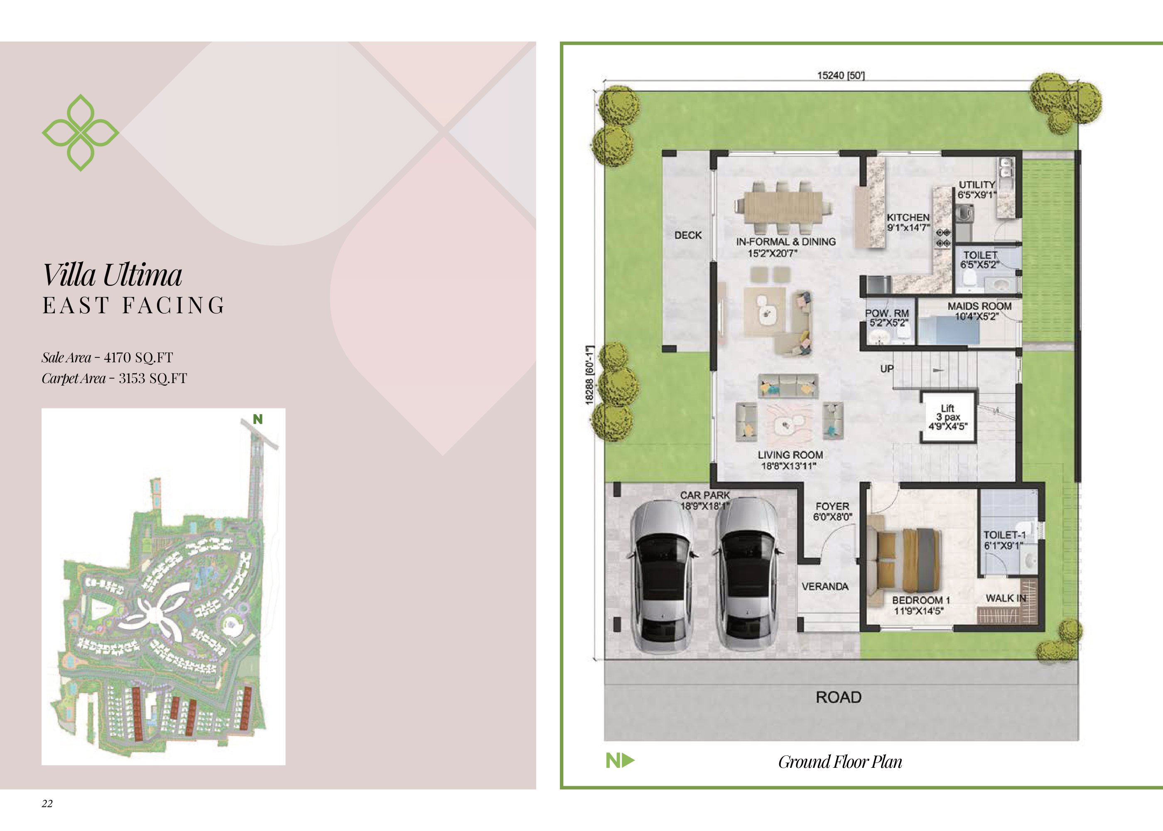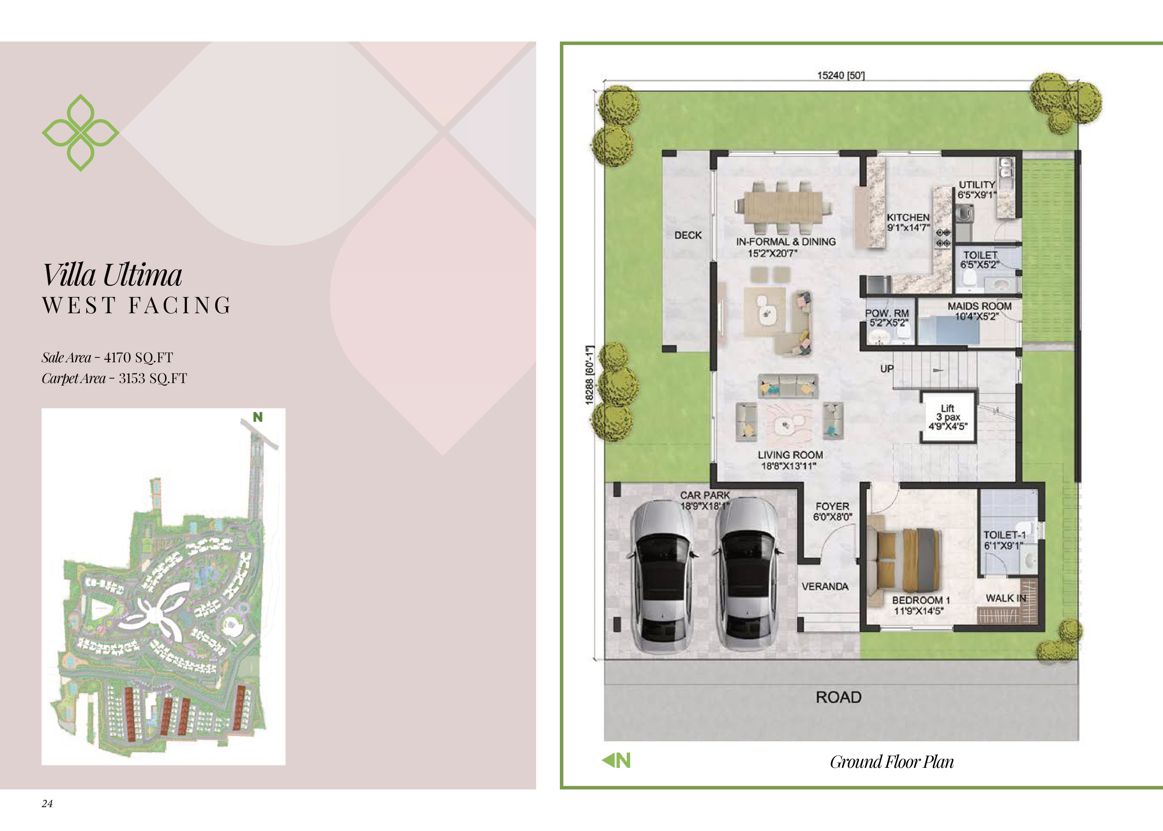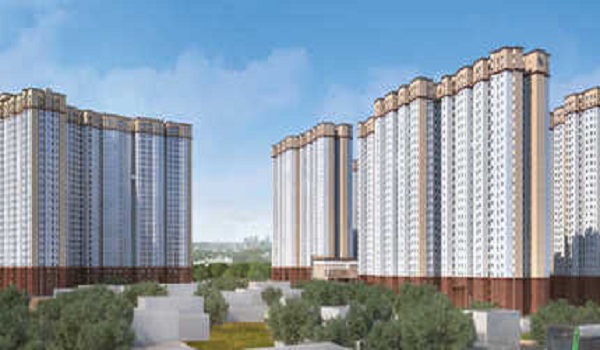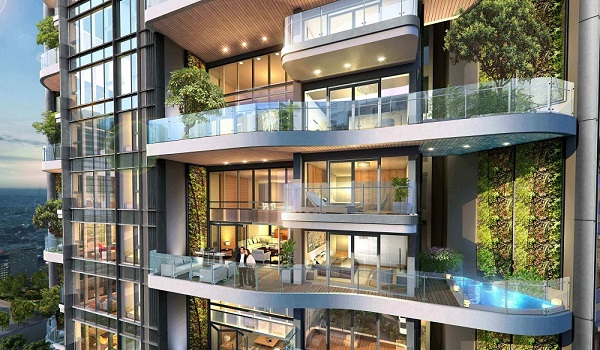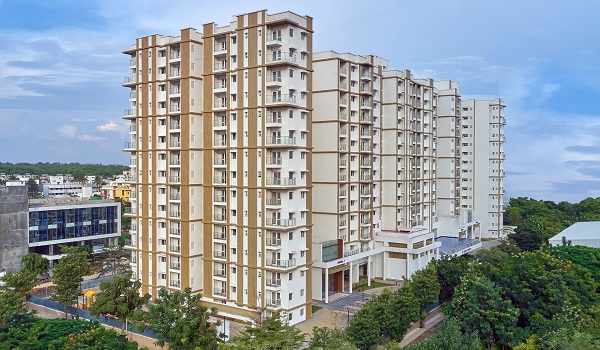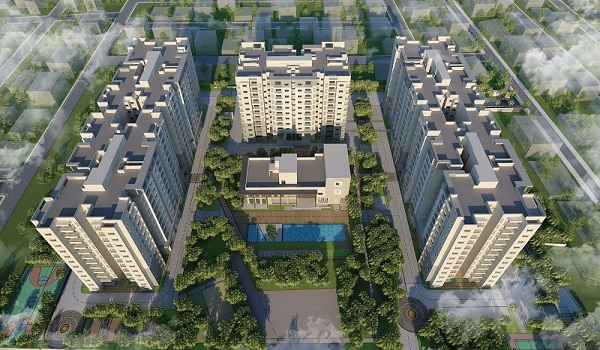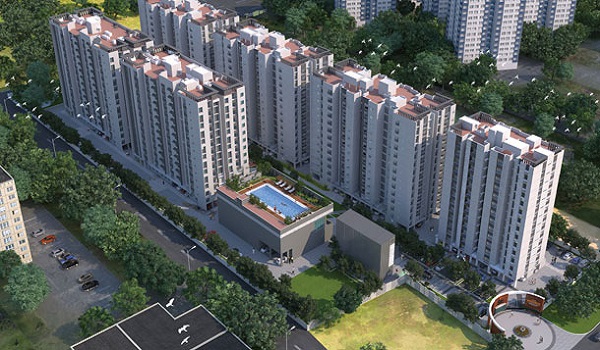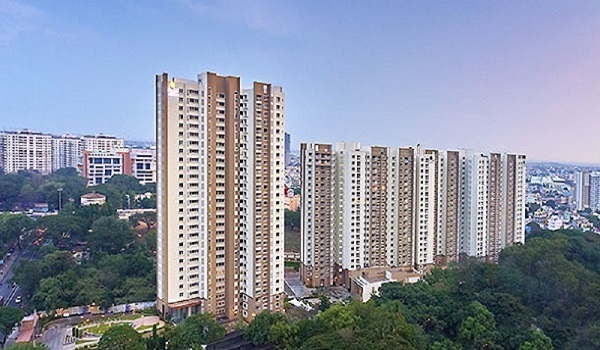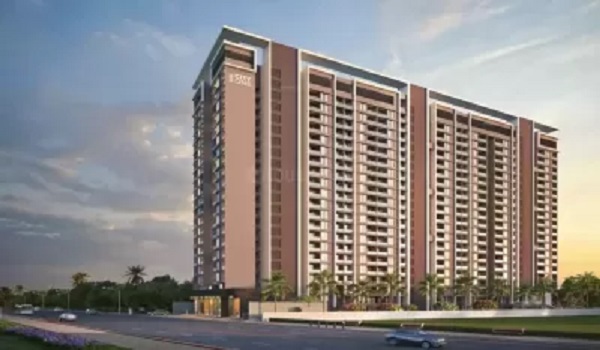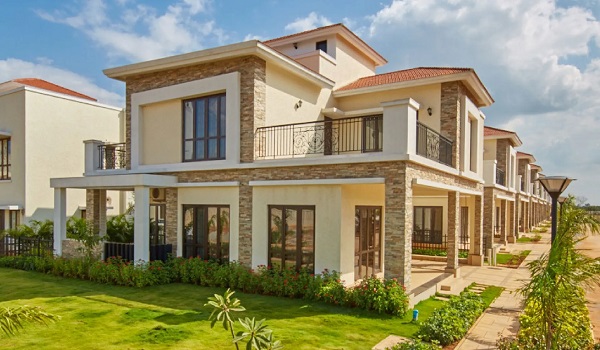Prestige Park Grove Villas Master Plan
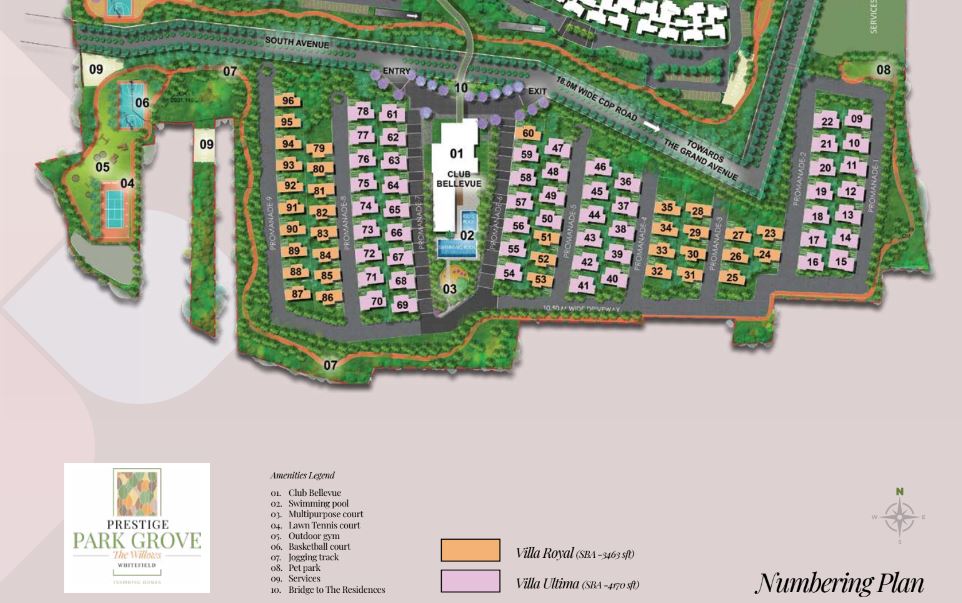
Prestige Park Grove Villas Floor Plan
Prestige Park Grove Villas Master Plan unveils an exquisite collection of 3 and 4-BHK villas designed to offer an unparalleled living experience. With meticulous attention to detail and a focus on luxurious living, these villas epitomize elegance and sophistication. Ranging in size from 3300 to 3900 square feet, the 4 BHK villas provide ample space for residents to indulge in comfort and grandeur. Prestige Park Grove Villas Master Plan is a testament to the Prestige Group's commitment to creating exceptional homes that blend contemporary design with functional spaces. The villas are thoughtfully laid out to optimize the use of every square foot, ensuring a seamless flow between rooms and a harmonious living environment. The architectural brilliance is evident in every aspect of the master plan, from the exterior facade to the interior layout.
As you enter the villa, you are greeted by a grand foyer that sets the tone for the rest of the living spaces. The villas boast spacious living rooms, perfect for entertaining guests or enjoying high-quality time with family. Large windows and open layouts allow abundant natural light to flood the interiors, creating an airy and welcoming ambiance. The living rooms seamlessly connect to the dining areas, where families can share meals and create lasting memories. The master bedrooms in the Prestige Park Grove Villas are designed to be private sanctuaries, offering a tranquil retreat from the outside world. These expansive spaces are meticulously crafted to cater to the needs of discerning homeowners. With ample storage, walk-in closets, and en-suite bathrooms, the master bedrooms provide comfort and luxury. From the finest finishes to the carefully chosen fixtures, every detail in the master bedrooms reflects a commitment to excellence. The additional bedrooms in the villas are equally well-appointed, ensuring every family member has space for relaxation and personalization. These rooms can serve as guest rooms, children's bedrooms, or home offices, providing versatile spaces that adapt to changing needs. The thoughtful design also extends to the bathrooms, with modern fittings and fixtures that exude sophistication and style.
The Prestige Park Grove Villas Master Plan also includes well-designed kitchens combining functionality and aesthetics. These gourmet spaces have high-quality appliances, ample storage, and sleek countertops. Whether you are a passionate home cook or a culinary enthusiast, these kitchens provide the perfect setting to unleash your creativity and prepare delectable meals. One of the highlights of the Prestige Park Grove Villas Master Plan is the outdoor spaces. Each villa features a private garden or a landscaped terrace, allowing residents to connect with nature and create their oasis. Depending on individual preferences, these outdoor areas can be transformed into vibrant gardens, serene meditation spaces, or lively entertainment zones. The villas also offer dedicated parking spaces, ensuring convenience and security for residents and their vehicles.
Prestige Park Grove Villas Master Plan is not limited to the individual units alone. The entire community is designed to foster a sense of belonging and community living. The development features well-manicured gardens, jogging tracks, and recreational areas where residents can engage in outdoor activities and socialize with their neighbors. Including amenities such as a clubhouse, swimming pool, and fitness center adds luxury and convenience to the overall living experience. Additionally, the Prestige Park Grove Villas Master Plan emphasizes sustainability and eco-friendly practices. The development incorporates energy-efficient systems, rainwater harvesting, and waste management techniques to minimize environmental impact. By embracing green initiatives, the Prestige Group ensures that residents can enjoy a greener and more sustainable lifestyle.
The Prestige Park Grove Villas Master Plan is about luxurious living spaces and a holistic approach to creating a vibrant and thriving community. The master plan includes well-designed common areas and amenities that enhance the overall living experience for residents. The clubhouse is a central hub of activity within the community. It is a social gathering where residents can unite, relax, and engage in various recreational activities. Equipped with state-of-the-art facilities, the clubhouse offers spaces for indoor games, a lounge area, and even a mini-theater for entertainment purposes. It becomes a focal point for community events and celebrations and fosters a sense of camaraderie among residents.
For those who enjoy an active lifestyle, the Prestige Park Grove Villas Master Plan incorporates sports facilities such as a tennis court, basketball court, and a dedicated jogging track. These amenities provide opportunities for dwellers to stay fit, indulge in their favorite sports, and enjoy outdoor activities in their community’s comfort. A swimming pool is also integral to the master plan, offering a refreshing respite during the hot summer months. Whether swimming laps for exercise or simply lounging by the poolside, residents can enjoy a leisurely and rejuvenating experience. In addition to recreational amenities, the master plan of Prestige Park Grove Villas prioritizes the safety and security of its residents. The community has modern security systems, including 24/7 surveillance and trained security personnel, ensuring a secure living environment. This gives residents peace of mind and focus on enjoying their daily lives.
The master plan also considers residents' convenience by incorporating retail spaces and convenience stores within the community. This ensures that essential amenities and daily necessities are easily accessible, eliminating the need for residents to travel long distances for their basic requirements. Furthermore, the Prestige Park Grove Villas Master Plan prioritizes landscaping and green spaces. Lush gardens, beautifully manicured lawns, and scenic walkways create a tranquil environment. These green spaces allow residents to connect with nature, unwind, and enjoy the beauty of their surroundings.
In conclusion, the Prestige Park Grove Villas Master Plan goes beyond the individual units and showcases a comprehensive approach to luxurious living. From well-designed living spaces to amenities and a sense of community, every aspect of the master plan is carefully curated to provide residents with an exceptional living experience.
